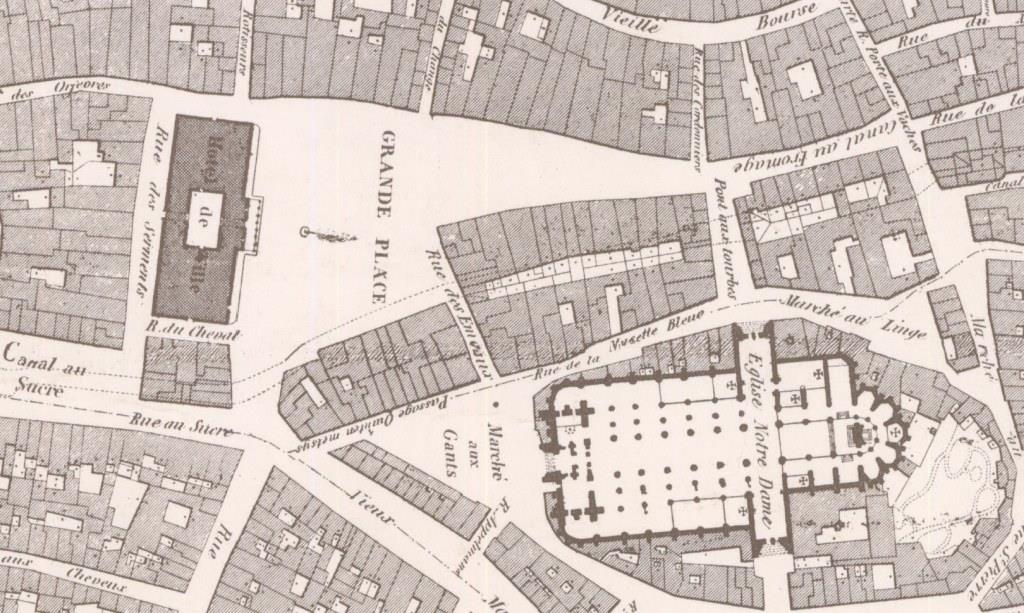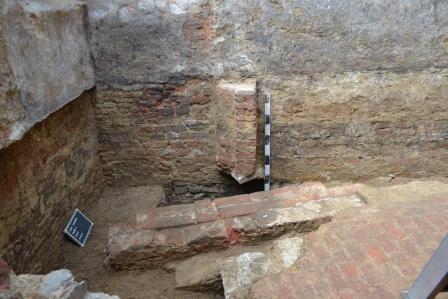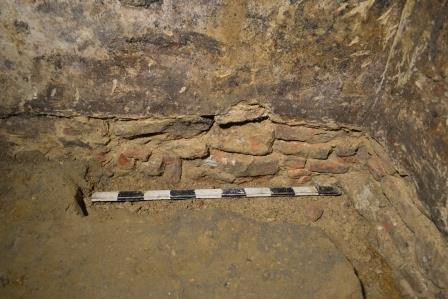Archaeology in the Aldermen’s house
The Aldermen’s House, which was built in the early fifteenth century under the reign of the Dukes of Burgundy, soon proved ruinous. The people of Antwerp even had a saying, “to tremble like the doors of the old town hall”.
The construction of the new town hall started in 1561. It was completed in 1565. The building complex of the old town hall was sold to investors to fund the new building project. After it was demolished, a new city block called “Den Teerling” was built in this location in 1565. It had eighteen dwellings, with names that referred to the old town hall such as “De Reckenkamer”, “Sale”, “Puye” and “Oud Stadhuys” (the auditor’s office, the hall, the façade and old town hall respectively).
In 1907, the town council ordered the demolition of the city block to facilitate the flow of traffic from Suikerrui to Grote Markt. A public garden was built in its place in 1950, with a statue of a dockworker by Constantin Meunier, which dates from 1898 and is called “De Buildrager”.
When Suikerrui was rebuilt in 2012, the Department of Archaeology was given the opportunity to conduct research into the city block and the old town hall. Research showed that the building materials of the old town hall were frequently reused in “Den Teerling” and the boundaries of the old town hall did not run parallel with the side façade of the current own hall. Instead it ran at an angle, towards Hoogstraat. This also helps us interpret Gilles Mostaert’s painting.



