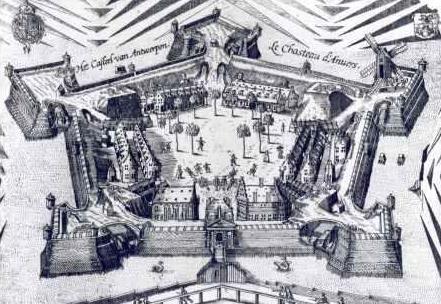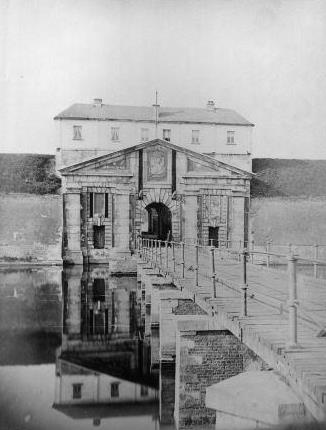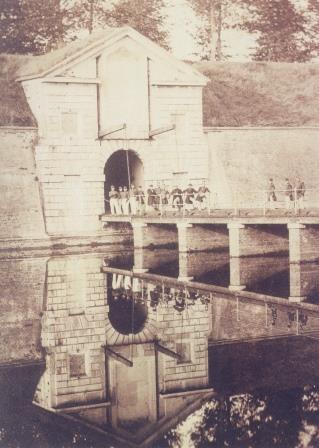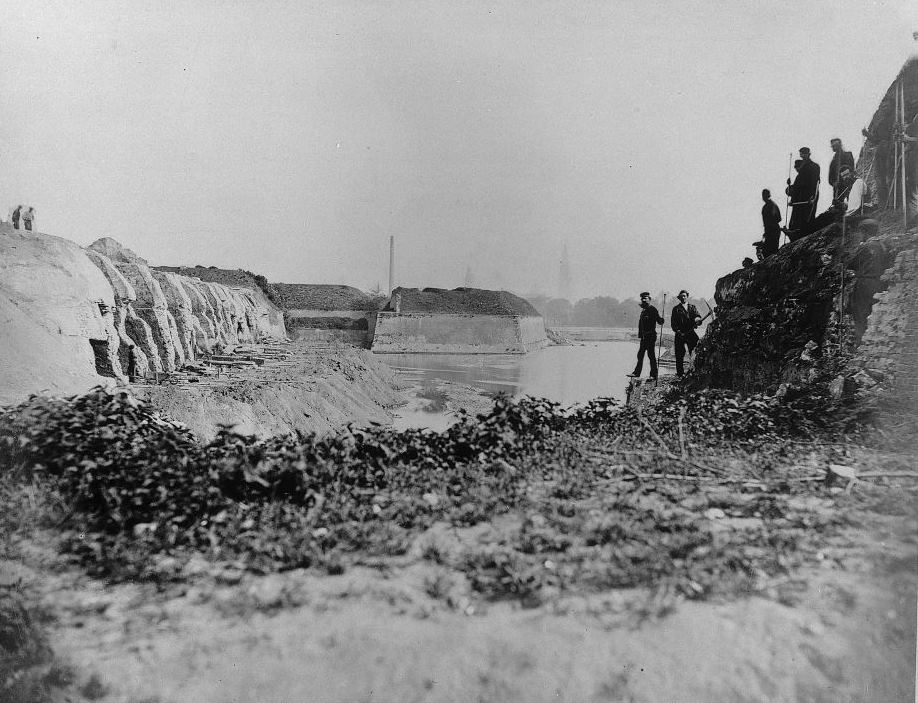Citadel stronghold
Antwerp was fortified with Spanish ramparts in the sixteenth century. In 1567, this fortification was expanded with a pentagonal citadel, commissioned by King Philip II and the Duke of Alva, with a connecting wall in between. The Italian engineer Paciotto designed the citadel, basing himself on the citadel of Turin. The pentagonal citadel consists of a bastion with lowered flanks and the casemates. There was a moat around it. A north-western canal connected the moat around the citadel of Antwerp with Antwerp's quays.
In the following decades, the ramparts were developed into a wide belt of fortifications. After the construction of the Brialmont city wall in 1859, it became redundant however. In 1865, works started on the demolition of the wall and the citadel followed soon after (1874-1881). A new city district, called “Het Zuid”, developed on the levelled land.
Various parts of the citadel were documented during archaeological surveys during the rebuilding of the southern Leien in 2002-2006. As a result, we have a good idea of the citadel and its construction elements. Such research is valuable because generally speaking, very few sixteenth-century fortifications have been preserved in the Netherlands.






